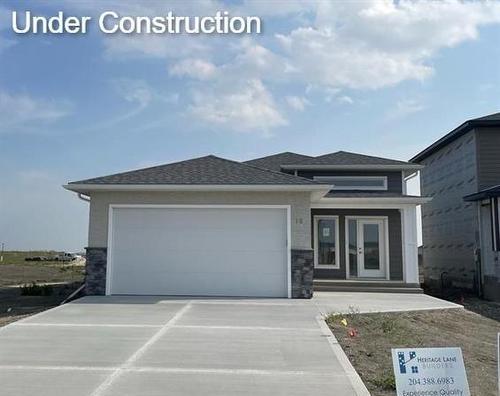








Fax:
204.326.2429
Mobile: 204.371.5033

105 -
150
PENFELD
STREET
Steinbach,
MB
R5G1V7
| Neighbourhood: | R07 |
| Lot Frontage: | 40.0 Feet |
| Lot Depth: | 127.0 Feet |
| Lot Size: | 40 x 127 |
| No. of Parking Spaces: | 2 |
| Floor Space (approx): | 914.00 Square Feet |
| Built in: | 2023 |
| Bedrooms: | 2 |
| Bathrooms (Total): | 1 |
| Amenities Nearby: | Golf Nearby , Playground , Shopping |
| Features: | No back lane , Exterior Walls- 2x6 , No Smoking Home , Solar Equipment , No Pet Home , Sump Pump |
| Ownership Type: | Freehold |
| Parking Type: | Attached garage |
| Property Type: | Single Family |
| Road Type: | Paved road |
| Sewer: | Municipal sewage system |
| Appliances: | Central Vacuum - Roughed In |
| Architectural Style: | Bi-level |
| Building Type: | House |
| Cooling Type: | Central air conditioning |
| Fire Protection: | Smoke Detectors |
| Flooring Type : | Wall-to-wall carpet , Laminate , Vinyl |
| Heating Fuel: | Electric |
| Heating Type: | [] , High-Efficiency Furnace , Forced air |