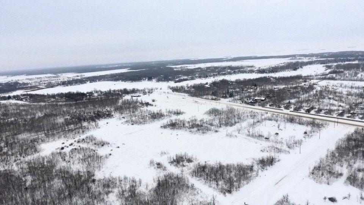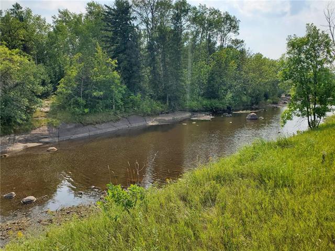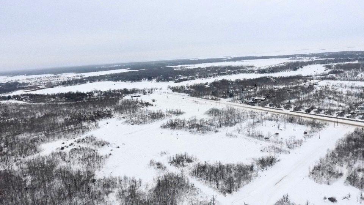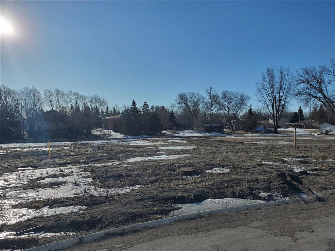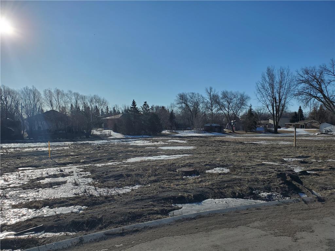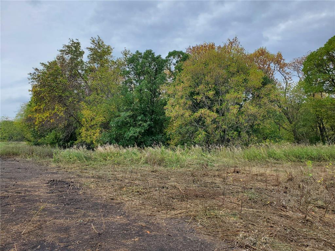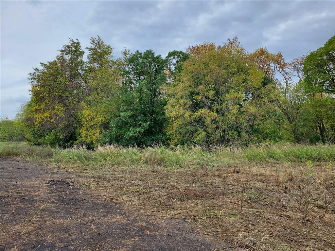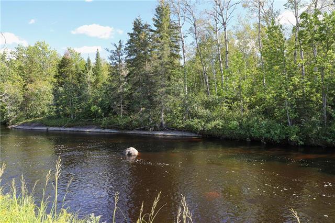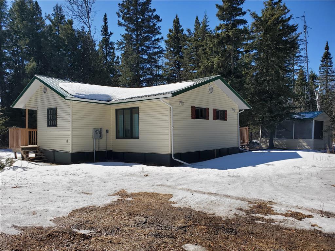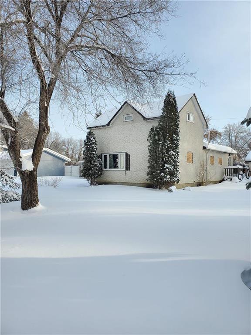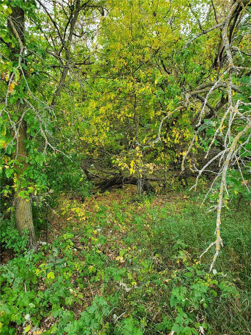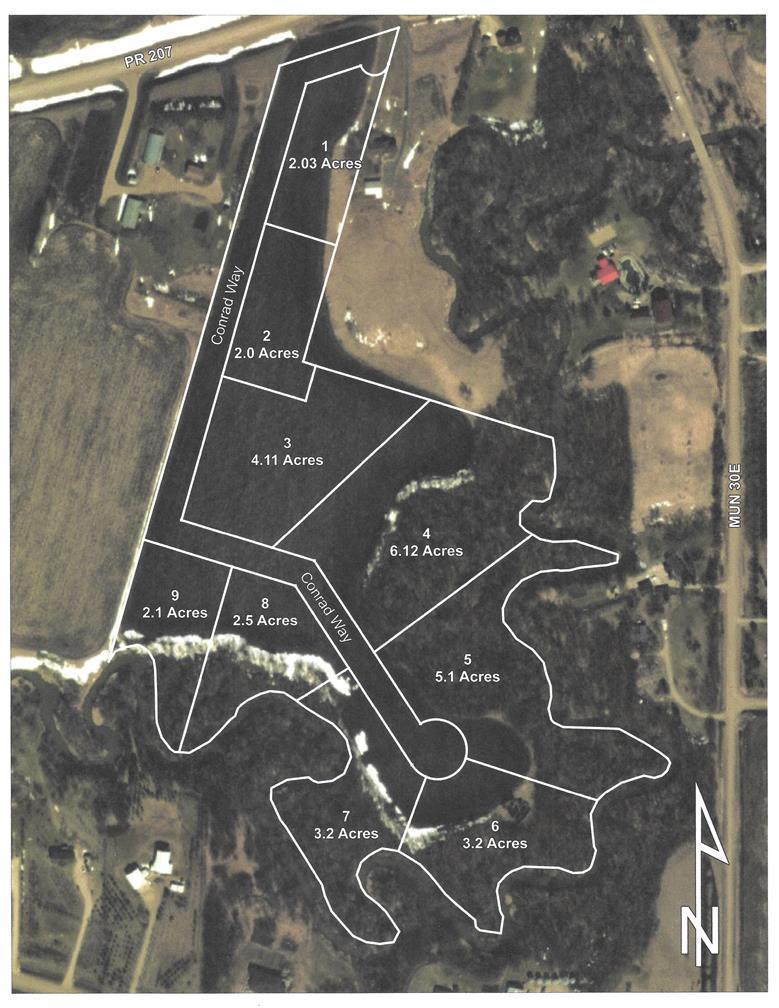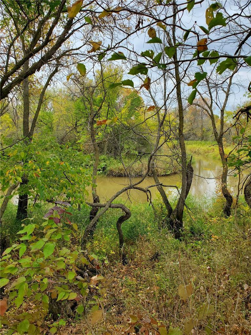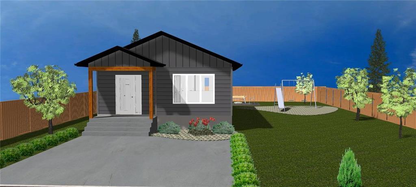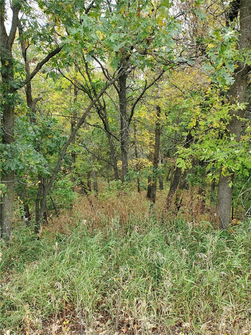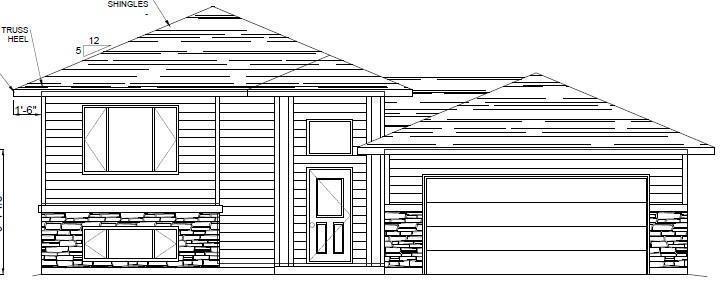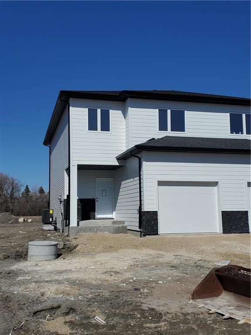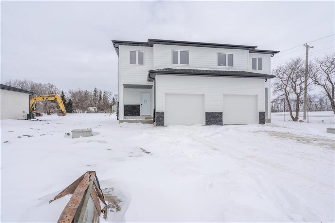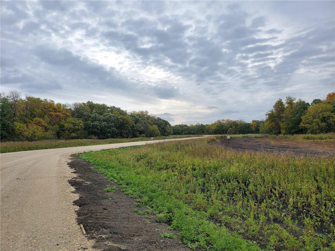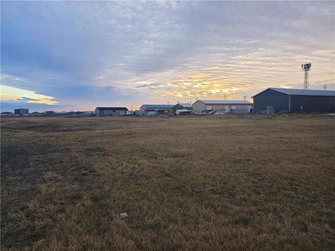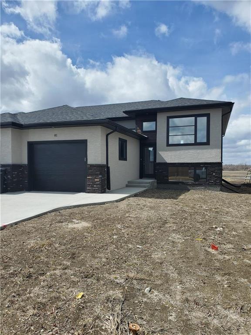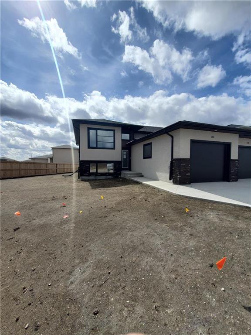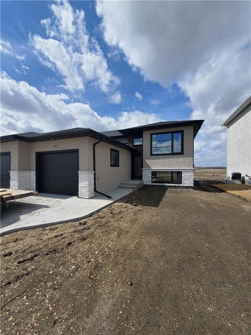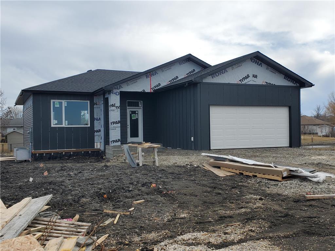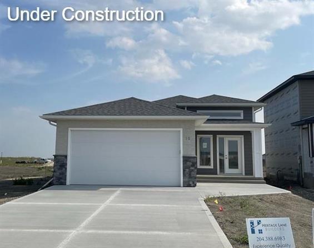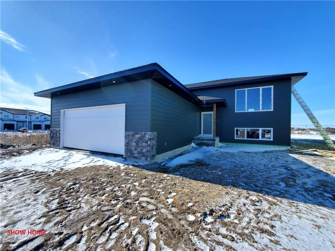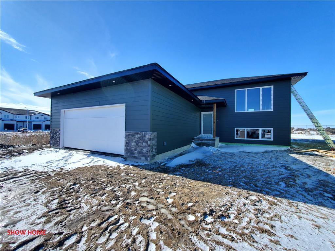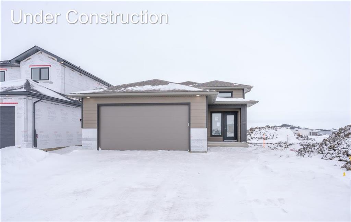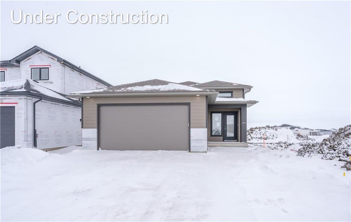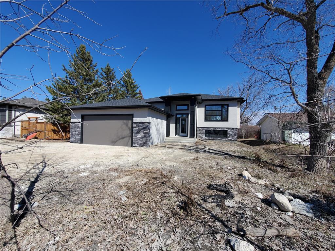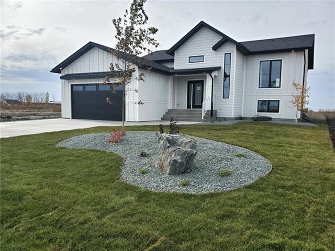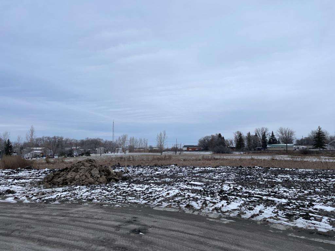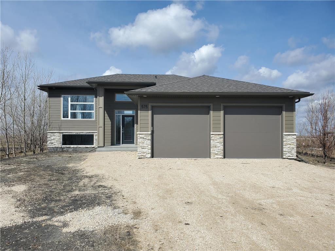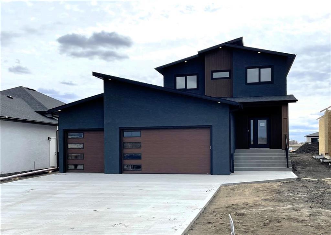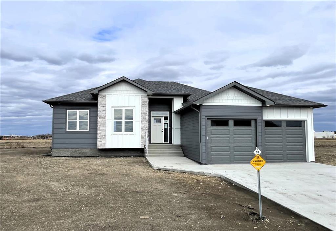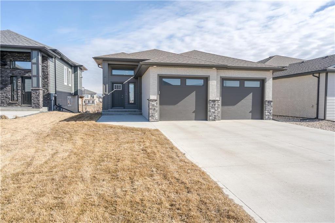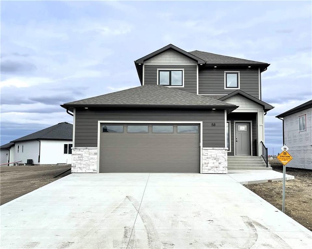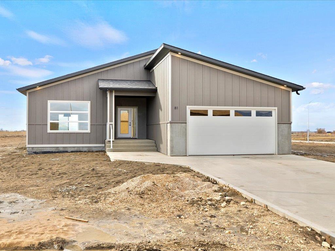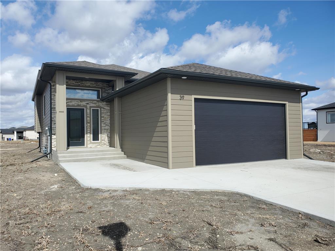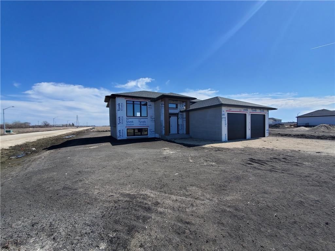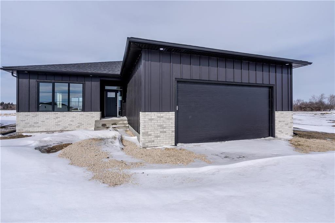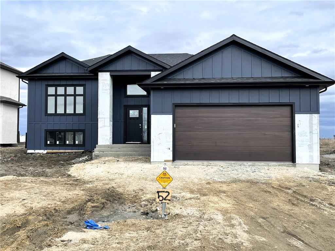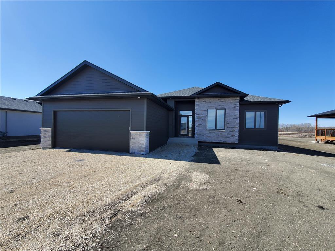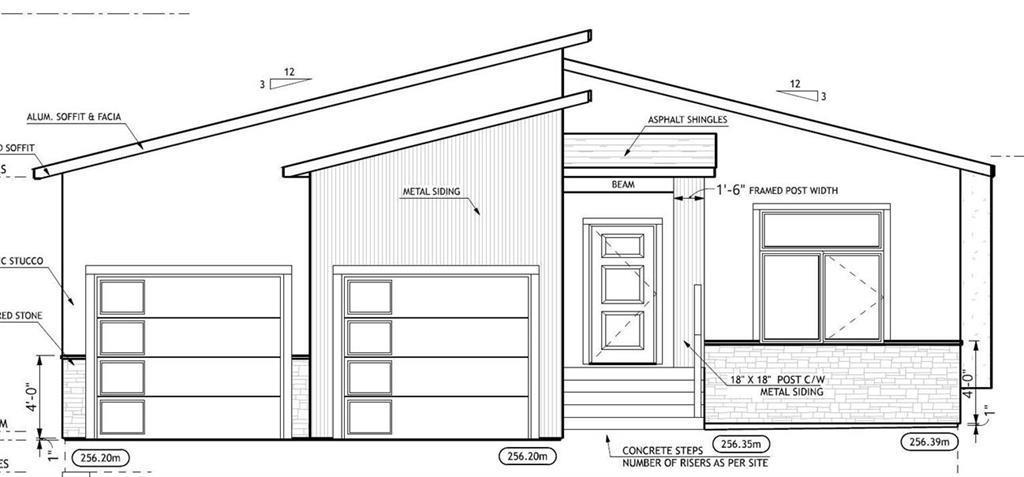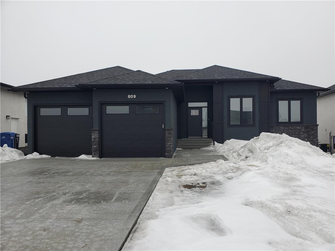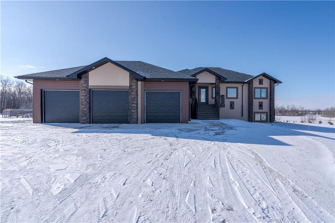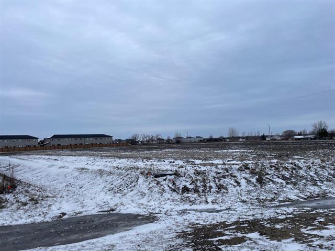Bruno Noll

Sales Representative/Partner
Mobile: 204.371.5033
Professional Service with a Personal Touch.
BRUNO NOLL - 204.371.5033

Listings
All fields with an asterisk (*) are mandatory.
Invalid email address.
The security code entered does not match.
$74,900
Listing # 202331296
Vacant Land | For Sale
12 Lakeview Meadow , St Malo, Manitoba, Canada
R17//St Malo/Now selling phase 2!! Welcome to St Malo's newest subdivision... Lakeview Meadows! 2 + acre treed lots ...
View Details$79,900
Listing # 202404654
Vacant Land | For Sale
44042 Birch River Road , Prawda, Manitoba, Canada
R18//Prawda/Your next piece of paradise is waiting for you. Gorgeous 4 acre RIVERFRONT property in Prawda. Located on a ...
View Details$84,900
Listing # 202331437
Vacant Land | For Sale
25 Lakeview Meadow , St Malo, Manitoba, Canada
R17//St Malo/Now selling phase 2!! Welcome to St Malo's newest subdivision... Lakeview Meadows! 2 + acre treed lots with...
View Details$85,000
Listing # 202405612
Vacant Land | For Sale
382 St Alphonse Avenue , Ste Anne, Manitoba, Canada
R06//Ste Anne/CHOOSE YOUR OWN BUILDER! NO TIME RESTRICTIONS! Amazing opportunity to build your dream home in the ...
View Details$90,000
Listing # 202405611
Vacant Land | For Sale
294 St Alphonse Avenue , Ste Anne, Manitoba, Canada
R06//Ste Anne/CHOOSE YOUR OWN BUILDER! NO TIME RESTRICTIONS! Amazing opportunity to build your dream home in the ...
View Details$149,900
Listing # 202325954
Vacant Land | For Sale
1 Conrad Way , Tache Rm, Manitoba, Canada
R05//Tache Rm/Upscale development with a quick 15 minute commute to Winnipeg or Steinbach! Road, hydro and gas are ...
View Details$149,900
Listing # 202326725
Vacant Land | For Sale
2 Conrad Way , Tache Rm, Manitoba, Canada
R05//Tache Rm/Upscale development with a quick 15 minute commute to Winnipeg or Steinbach! Road, hydro and gas are ...
View Details$159,899
Listing # 202404657
Vacant Land | For Sale
0 Birch River Road , Prawda, Manitoba, Canada
R18//Prawda/RIVER FRONT!!! Almost 3000 feet of River front! Almost 39 acres to let your imagination run wild! NO time ...
View Details$169,900
Listing # 202407737
House | For Sale
18102 PR 210 Highway , Woodridge, Manitoba, Canada
Bedrooms: 2
R17//Woodridge/Looking for a quiet place to get away from the busy everyday life? This 2004 built, 2 bedroom, 1 bath ...
View Details$189,900
Listing # 202401317
House | For Sale
230 3rd Avenue S , Niverville, Manitoba, Canada
Bedrooms: 3
Bathrooms: 2
R07//Niverville/Amazing opportunity to own in Niverville! Here is your chance to join the growing community of ...
View Details$249,900
Listing # 202325955
Vacant Land | For Sale
9 Conrad Way , Tache Rm, Manitoba, Canada
R05//Tache Rm/Upscale development with a quick 15 minute commute to Winnipeg or Steinbach! Road, hydro and gas are ...
View Details$274,900
Listing # 202326732
Vacant Land | For Sale
8 Conrad Way , Tache Rm, Manitoba, Canada
R05//Tache Rm/Upscale development with a quick 15 minute commute to Winnipeg or Steinbach! Road, hydro and gas are ...
View Details$274,900
Listing # 202327983
Vacant Land | For Sale
3 Conrad Way , Tache Rm, Manitoba, Canada
R05//Tache Rm/Upscale development with a quick 15 minute commute to Winnipeg or Steinbach! Road, hydro and gas are ...
View Details$279,900
Listing # 202406498
House | For Sale
56 Falcon Bay , Ste Anne, Manitoba, Canada
Bedrooms: 2
Bathrooms: 1
R06//Ste Anne/Brand new 967 sqft bungalow with FULL ICF basement on a massive lot in the family friendly community of ...
View Details$299,900
Listing # 202326728
Vacant Land | For Sale
5 Conrad Way , Tache Rm, Manitoba, Canada
R05//Tache Rm/Upscale development with a quick 15 minute commute to Winnipeg or Steinbach! Road, hydro and gas are ...
View Details$299,900
Listing # 202401643
House | For Sale
E 7 Falcon Bay , Ste Anne, Manitoba, Canada
Bedrooms: 3
Bathrooms: 3
Bathrooms (Partial): 1
R06//Ste Anne/**BONUS** 6 APPLIANCES AND FRONT LANDSCAPING INCLUDED! Brand new 1342 sqft cabover in the growing ...
View Details$299,900
Listing # 202401645
House | For Sale
F 7 Falcon Bay , Ste Anne, Manitoba, Canada
Bedrooms: 3
Bathrooms: 3
Bathrooms (Partial): 1
R06//Ste Anne/END UNIT AVAILABLE! **BONUS** 6 APPLIANCES AND FRONT LANDSCAPING INCLUDED! New 1330 sqft cabover end unit ...
View Details$299,900
Listing # 202401831
House | For Sale
32 Veterans Way , Morris, Manitoba, Canada
Bedrooms: 2
Bathrooms: 1
R17//Morris/This charming 2 bedroom, 1 bath bilevel home is being built in the growing town of Morris with only 30 ...
View Details$299,900
Listing # 202331866
House | For Sale
3 Church Street , Tyndall, Manitoba, Canada
Bedrooms: 4
Bathrooms: 3
Bathrooms (Partial): 1
R03//Tyndall/OPEN HOUSE SUNDAY 1-3PM! APPLIANCES INCLUDED**** TURN KEY READY TO MOVE IN. Brand new 1346 sqft two storey ...
View Details$299,900
Listing # 202405225
House | For Sale
13 Church Street , Tyndall, Manitoba, Canada
Bedrooms: 4
Bathrooms: 3
Bathrooms (Partial): 1
R03//Tyndall/OPEN HOUSE SUNDAY 1-3PM AT 3 CHURCH! READY TO MOVE IN!!! Brand new 1346 sqft two storey with FULL ICF ...
View Details$324,900
Listing # 202325957
Vacant Land | For Sale
6 Conrad Way , Tache Rm, Manitoba, Canada
R05//Tache Rm/Upscale development with a quick 15 minute commute to Winnipeg or Steinbach! Road, hydro and gas are ...
View Details$339,900
Listing # 202331611
Vacant Land | For Sale
71 Industrial Road , Steinbach, Manitoba, Canada
R16//Steinbach/Fantastic opportunity in a high traffic location in Steinbach's Industrial Park! 1.63 acre fully serviced...
View Details$339,900
Listing # 202405229
House | For Sale
81 River Ridge Drive , Lorette, Manitoba, Canada
Bedrooms: 2
Bathrooms: 1
R05//Lorette/MOVE IN READY! Lovely 2 bed 1 bath home built with meticulous attention to all details by Heritage Lane ...
View Details$339,900
Listing # 202408316
House | For Sale
134 Clubhouse Drive , Lorette, Manitoba, Canada
Bedrooms: 2
Bathrooms: 1
R05//Lorette/MOVE IN READY!! Lovely 2 bed 1 bath home built with meticulous attention by Heritage Lane Builders. ...
View Details$339,900
Listing # 202408319
House | For Sale
73 River Ridge Drive , Lorette, Manitoba, Canada
Bedrooms: 2
Bathrooms: 1
R05//Lorette/Lovely 2 bedroom 1 bathroom home built with meticulous attention to all details by Heritage Lane Builders. ...
View Details$349,900
Listing # 202406520
House | For Sale
558 St Alphonse Avenue , Ste Anne, Manitoba, Canada
Bedrooms: 3
Bathrooms: 1
R06//Ste Anne/BRAND NEW Home in the growing community of Ste Anne. Spacious 1120 sqft home that offers 3 bed, 1 bath, ...
View Details$384,900
Listing # 202330784
House | For Sale
26 Gullane Street , Niverville, Manitoba, Canada
Bedrooms: 2
Bathrooms: 1
R07//Niverville/CUSTOMIZE FOR FREE! Currently under construction with a spring 2024 possession. Open concept living area...
View Details$409,900
Listing # 202404473
House | For Sale
17 Mulberry Avenue , Niverville, Manitoba, Canada
Bedrooms: 3
Bathrooms: 2
R07//Niverville/SPRING SPECIAL!!! Buy now and have the option to customize! Outstanding value in this 3 bed - 2 bath ...
View Details$414,900
Listing # 202405765
House | For Sale
310 Centre Street , Niverville, Manitoba, Canada
Bedrooms: 3
Bathrooms: 2
R07//Niverville/***6 APPLIANCES INCLUDED***SPRING SPECIAL!!! Buy now and have the option to customize! Outstanding value...
View Details$429,900
Listing # 202330903
House | For Sale
41 Gleneagles Street , Niverville, Manitoba, Canada
Bedrooms: 3
Bathrooms: 2
R07//Niverville/CUSTOMIZE FOR FREE! Currently under construction with a spring 2024 possession. Open concept living area...
View Details$434,900
Listing # 202330141
House | For Sale
27 Prestwick Street , Niverville, Manitoba, Canada
Bedrooms: 3
Bathrooms: 2
R07//Niverville/Call now and be able to customize for FREE! Lovely 3 bedroom 2 bathroom home built with meticulous ...
View Details$439,900
Listing # 202401591
House | For Sale
49 Pierson Drive , Tyndall, Manitoba, Canada
Bedrooms: 3
Bathrooms: 2
R03//Tyndall/Move in ready!! Built with quality and trust by Heritage Lane Builders. A quick commute to Winnipeg! Large ...
View Details$449,900
Listing # 202402949
House | For Sale
49 Wild Plum Lane , Steinbach, Manitoba, Canada
Bedrooms: 3
Bathrooms: 2
R16//Steinbach/Welcome to Langill Farm, where traditional values, architecture, style have been modernized; but not ...
View Details$450,000
Listing # 202331238
Vacant Land | For Sale
39 Falcon Bay , Ste Anne, Manitoba, Canada
R06//Ste Anne/Amazing multi family building lot in the bustling community of Ste Anne, only 19 minutes to the Perimeter!...
View Details$474,900
Listing # 202401449
House | For Sale
575 Pembina Trail , Ste Agathe, Manitoba, Canada
Bedrooms: 3
Bathrooms: 2
R07//Ste Agathe/BRAND NEW move in ready home, short 19 min commute to Winnipeg! Large foyer upon entry with glass insert...
View Details$479,900
Listing # 202330410
House | For Sale
21 Woodland Drive , Steinbach, Manitoba, Canada
Bedrooms: 3
Bathrooms: 3
Bathrooms (Partial): 1
R16//Steinbach/MOVE IN READY! Welcome to Langill Farm! With walking & biking paths to a picturesque pond, Langill will ...
View Details$479,900
Listing # 202330423
House | For Sale
38 Woodland Drive , Steinbach, Manitoba, Canada
Bedrooms: 3
Bathrooms: 2
R16//Steinbach/MOVE IN READY! Welcome to Langill Farm - the perfect community to age in place! With walking & biking ...
View Details$479,900
Listing # 202407505
House | For Sale
24 Aberdeen Drive , Niverville, Manitoba, Canada
Bedrooms: 3
Bathrooms: 2
R07//Niverville/WALKOUT BASEMENT!!! Located in the friendly town of Niverville just a short commute to Winnipeg. This ...
View Details$499,900
Listing # 202330409
House | For Sale
58 Wild Plum Lane , Steinbach, Manitoba, Canada
Bedrooms: 3
Bathrooms: 2
R16//Steinbach/MOVE IN READY! Welcome to Langill Farm! Close, convenient, connected! With walking & biking paths to a ...
View Details$509,900
Listing # 202401029
House | For Sale
81 Wild Plum Lane , Steinbach, Manitoba, Canada
Bedrooms: 3
Bathrooms: 2
R16//Steinbach/Welcome to Langill Farm! Close, convenient, & connected! With walking & biking paths to a picturesque ...
View Details$524,900
Listing # 202401448
House | For Sale
39 Willow Lane , St Adolphe, Manitoba, Canada
Bedrooms: 3
Bathrooms: 2
R07//St Adolphe/SHOW HOME - PARADE OF HOMES HOURS IN EFFECT!!! Built with QUALITY and TRUST by Heritage Lane Builders!! ...
View Details$524,900
Listing # 202404593
House | For Sale
48 Harry Waytiuk Drive , East Selkirk, Manitoba, Canada
Bedrooms: 3
Bathrooms: 2
R02//East Selkirk/READY TO MOVE IN!!! Built with quality and trust by Heritage Lane Builders. A quick commute to ...
View Details$524,900
Listing # 202405008
House | For Sale
45 Harry Waytiuk Drive , East Selkirk, Manitoba, Canada
Bedrooms: 3
Bathrooms: 2
R02//East Selkirk/Looking for great value? Built with meticulous attention to all details by Heritage Lane Builders! ...
View Details$539,900
Listing # 202331840
House | For Sale
52 Wild Plum Lane , Steinbach, Manitoba, Canada
Bedrooms: 3
Bathrooms: 2
R16//Steinbach/Welcome to Langill Farm! Close, convenient, connected! With walking & biking paths to a picturesque pond,...
View Details$569,900
Listing # 202404497
House | For Sale
41 Harry Waytiuk Drive , East Selkirk, Manitoba, Canada
Bedrooms: 3
Bathrooms: 2
R02//East Selkirk/NEW 3 bedroom home in the growing community of East Selkirk!! This place has all the modern & ...
View Details$574,900
Listing # 202331843
House | For Sale
65 Wild Plum Lane , Steinbach, Manitoba, Canada
Bedrooms: 3
Bathrooms: 2
R16//Steinbach/Welcome to Langill Farm! Close, convenient, connected! With walking & biking paths to a picturesque pond,...
View Details$599,900
Listing # 202401450
House | For Sale
809 Turnberry Cove , Niverville, Manitoba, Canada
Bedrooms: 3
Bathrooms: 2
R07//Niverville/SHOW HOME - PARADE OF HOMES HOURS IN EFFECT!!! MOVE IN READY! NEW 3 bdrm home with WALK OUT basement ...
View Details$699,900
Listing # 202403881
House | For Sale
29 McFee Place , Selkirk, Manitoba, Canada
Bedrooms: 5
Bathrooms: 4
Bathrooms (Partial): 1
R02//Selkirk/Custom QUALITY home located in a quiet Cul-de-Sac on 4 acres. Over 3000 sqft of living space awaits you at ...
View Details$1,390,000
Listing # 202401326
Vacant Land | For Sale
0 Dawson Road , Lorette, Manitoba, Canada
R05//Lorette/This is your opportunity to own a 3 acre multi use lot in the new and upcoming Lorette Golf Course ...
View Details$1,699,000
Listing # 202405869
Investment | For Sale
7 Falcon Bay , Ste Anne, Manitoba, Canada
R06//Ste Anne/INVESTOR OPPORTUNITY! Brand New 6 plex in the growing community of St Anne, just a short commute to ...
View Details

