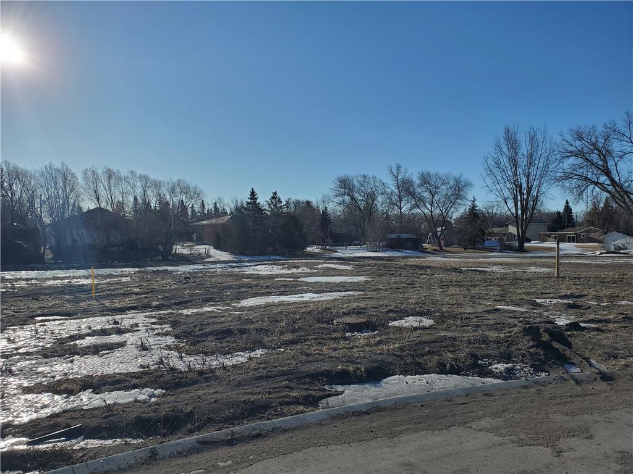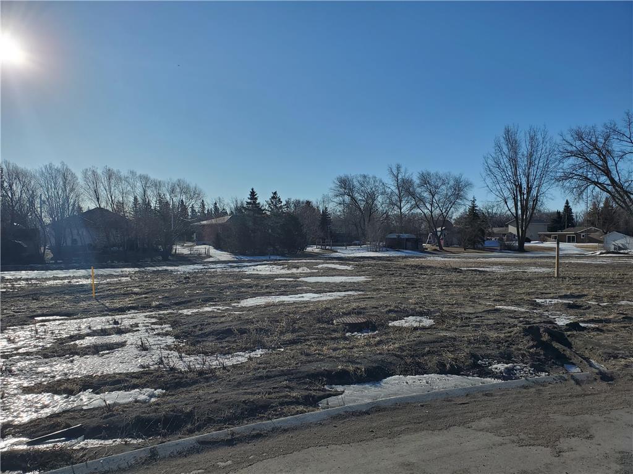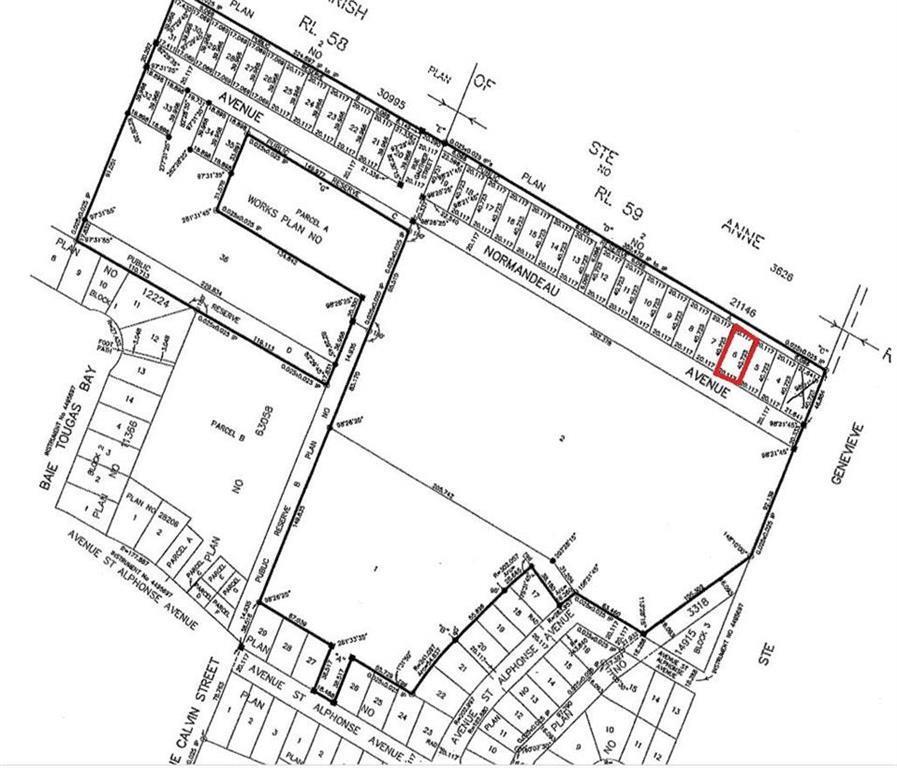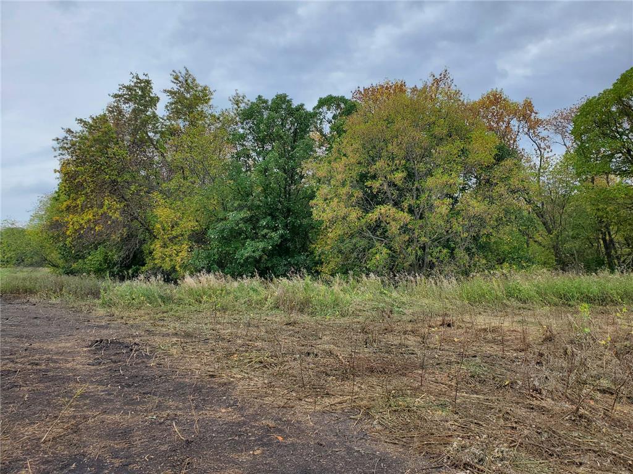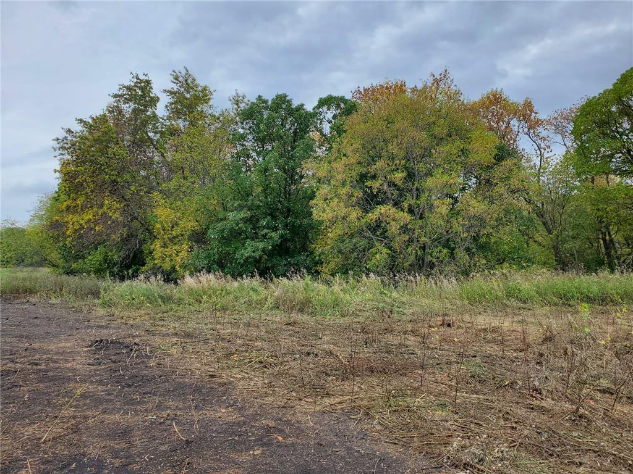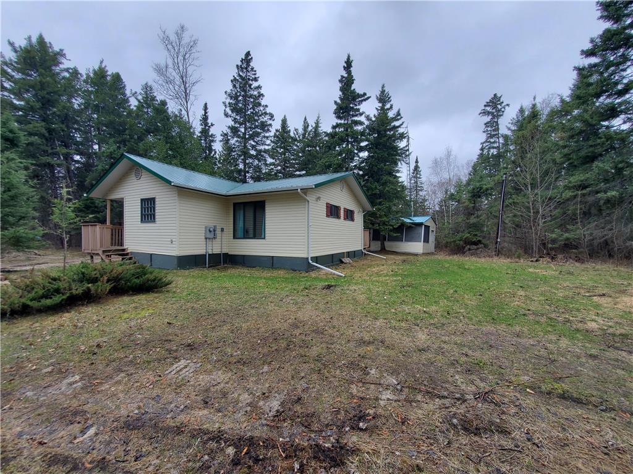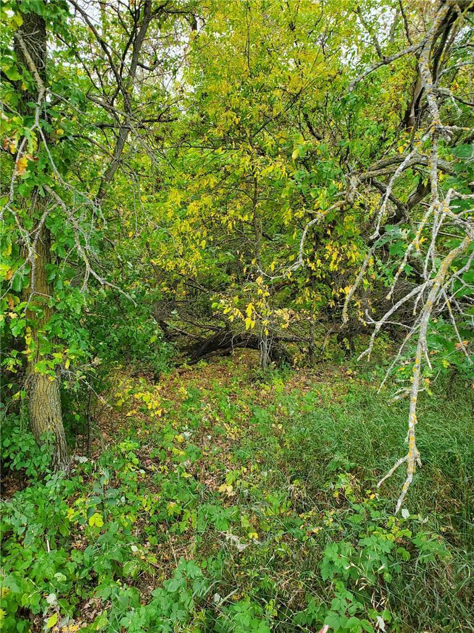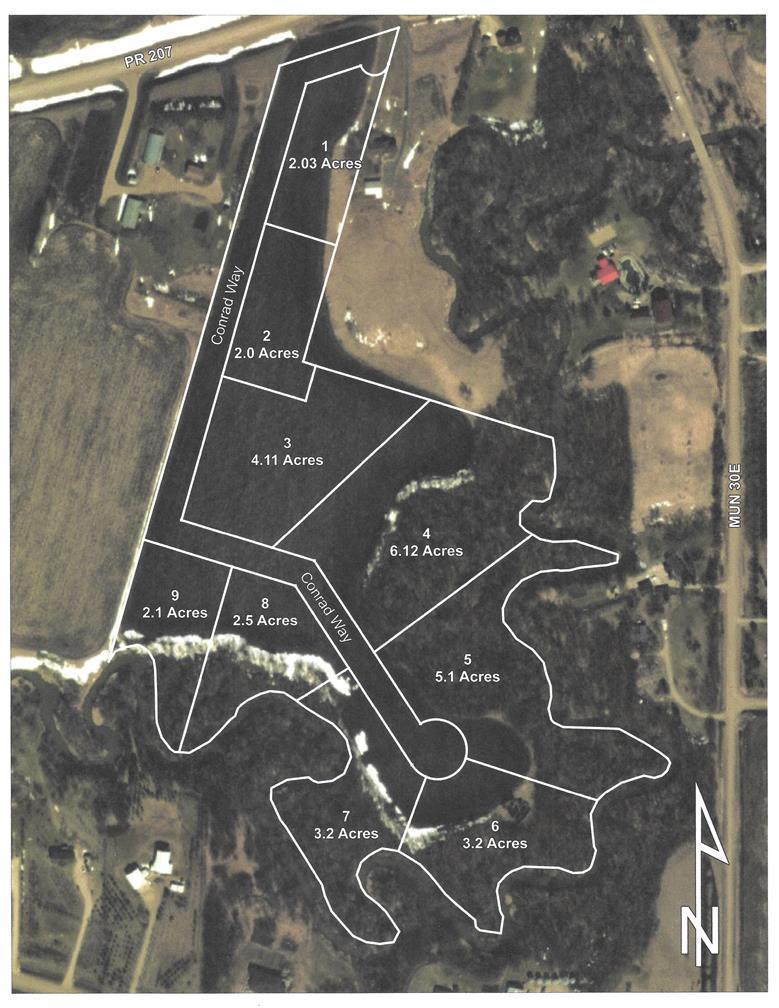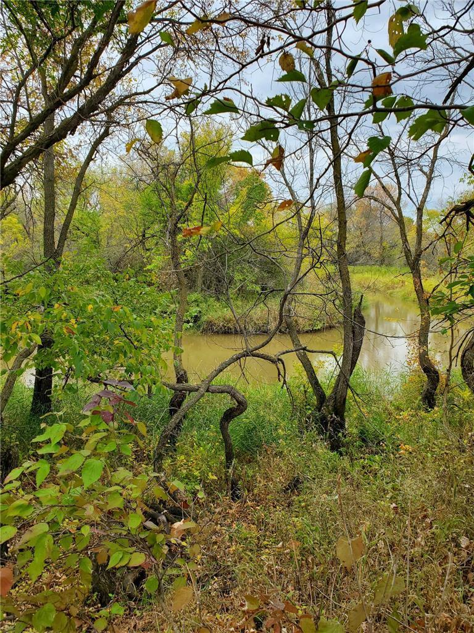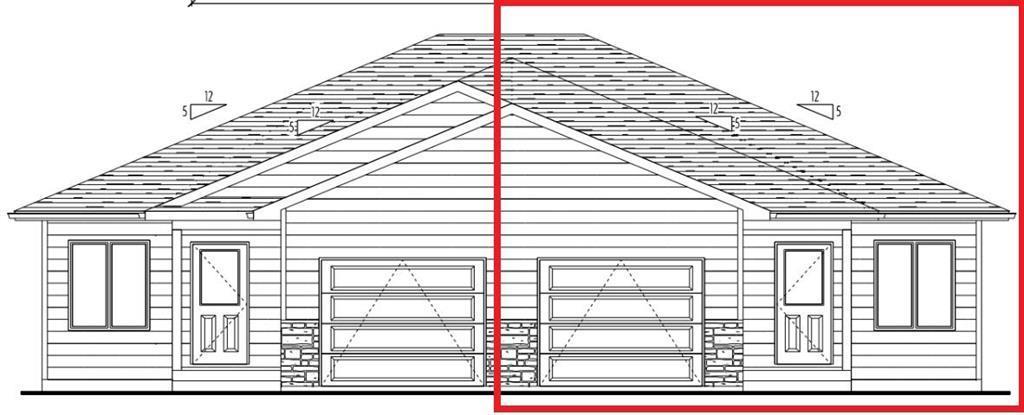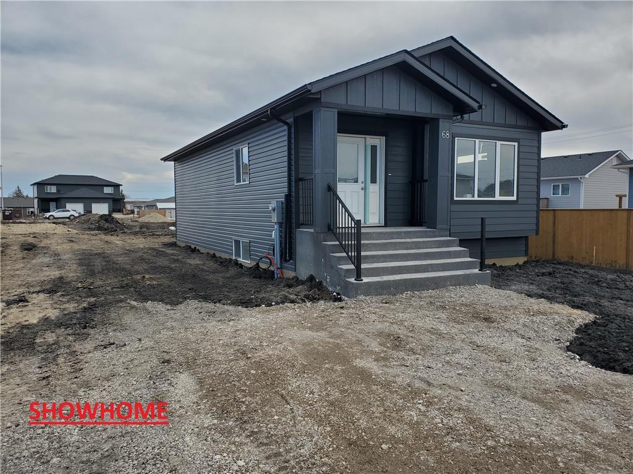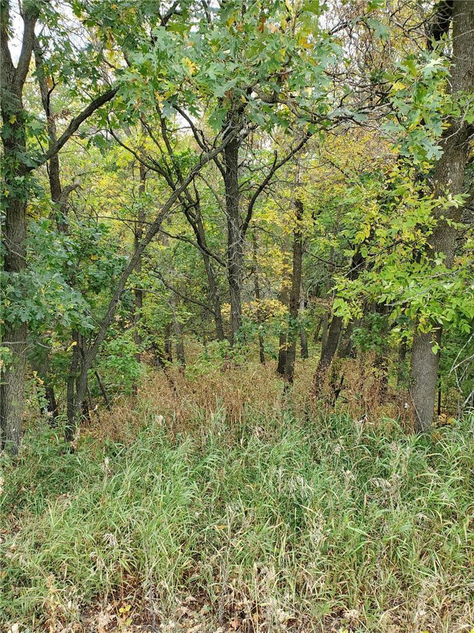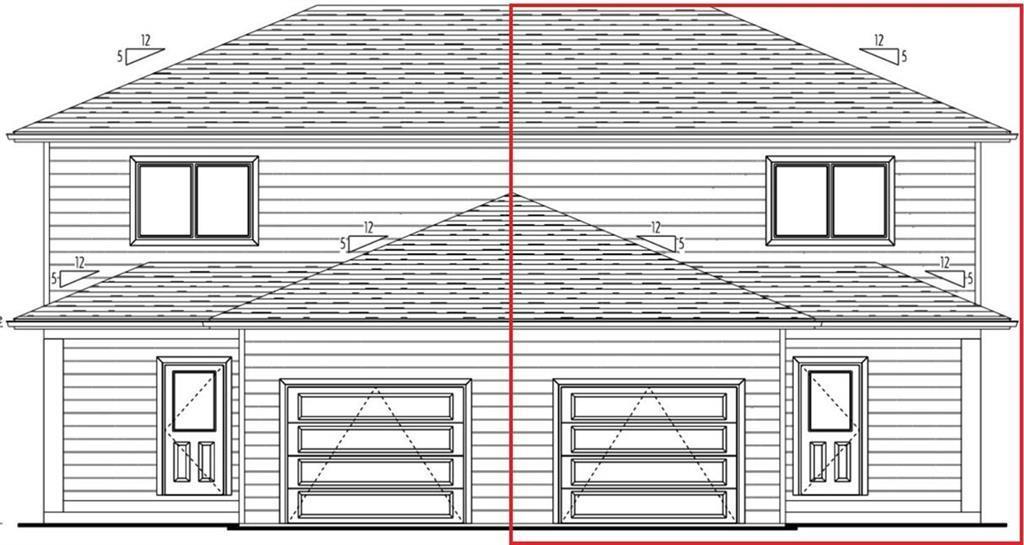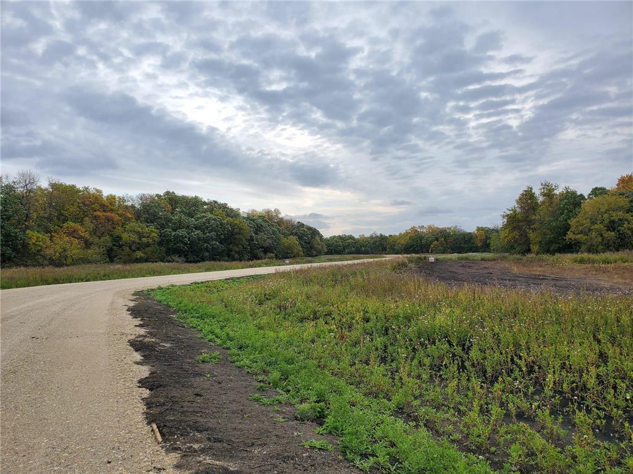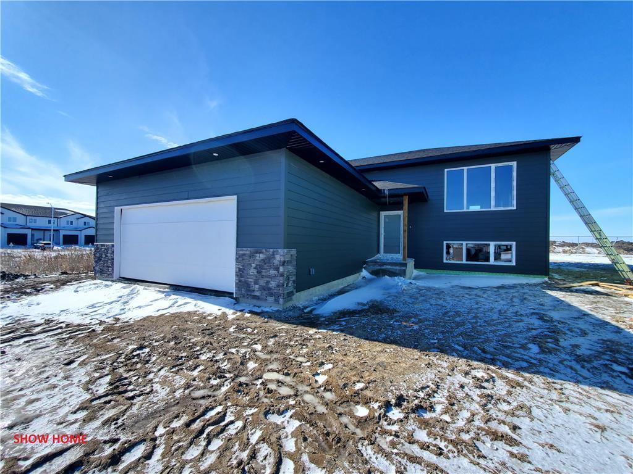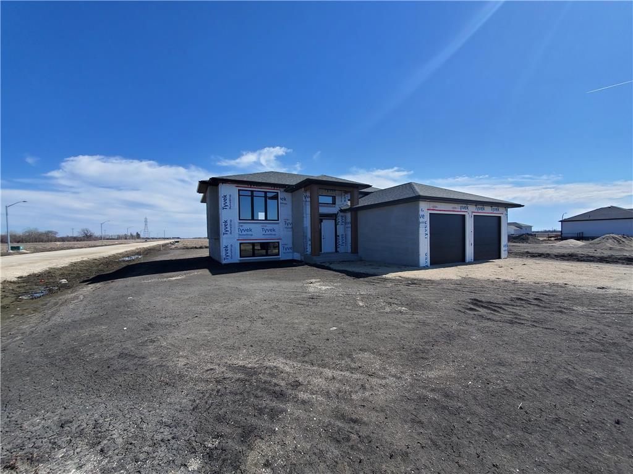Bruno Noll

Sales Representative/Partner
Mobile: 204.371.5033
Professional Service with a Personal Touch.
BRUNO NOLL - 204.371.5033

Listings
All fields with an asterisk (*) are mandatory.
Invalid email address.
The security code entered does not match.
$59,900
Listing # 202413683
Vacant Land | For Sale
44042 Birch River Road , Prawda, Manitoba, Canada
R18//Prawda/Your next piece of paradise is waiting for you. Gorgeous 4 acre RIVERFRONT property in Prawda. Located on a ...
View Details$69,900
Listing # 202417886
Vacant Land | For Sale
11 Bluegrass Way , St Malo, Manitoba, Canada
R17//St Malo/BEST DEAL IN TOWN! ONLY $69,900! Welcome to St Malo's newest subdivision... Lakeview Meadows! Only a 5 ...
View Details$74,900
Listing # 202411369
Vacant Land | For Sale
12 Lakeview Meadow , St Malo, Manitoba, Canada
R17//St Malo/Now selling phase 2!! Welcome to St Malo's newest subdivision... Lakeview Meadows! 2 + acre treed lots ...
View Details$85,000
Listing # 202405612
Vacant Land | For Sale
382 St Alphonse Avenue , Ste Anne, Manitoba, Canada
R06//Ste Anne/CHOOSE YOUR OWN BUILDER! NO TIME RESTRICTIONS! Amazing opportunity to build your dream home in the ...
View Details$90,000
Listing # 202405611
Vacant Land | For Sale
294 St Alphonse Avenue , Ste Anne, Manitoba, Canada
R06//Ste Anne/CHOOSE YOUR OWN BUILDER! NO TIME RESTRICTIONS! Amazing opportunity to build your dream home in the ...
View Details$135,000
Listing # 202408634
Vacant Land | For Sale
6 Normandeau Avenue , Ste Anne, Manitoba, Canada
R06//Ste Anne/DUPLEX lot in the growing community of Ste Anne, only a 20 min commute to Winnipeg. Ste Anne offers all ...
View Details$139,000
Listing # 202410198
House | For Sale
172 37116 37N Road , Ste Anne Rm, Manitoba, Canada
Bedrooms: 1
Bathrooms: 1
R16//Ste Anne Rm/TINY HOME IN MANITOBAS PREMIER LAKE RESORT! Enjoy stress free living in this YEAR ROUND home located at...
View Details$140,000
Listing # 202413381
Vacant Land | For Sale
133 Clubhouse Drive , Lorette, Manitoba, Canada
R05//Lorette/LAST DUPLEX LOT IN PHASE 1; in the Premier subdivision of Lorette - River Ridge!!! River Ridge is located ...
View Details$149,900
Listing # 202325954
Vacant Land | For Sale
1 Conrad Way , Tache Rm, Manitoba, Canada
R05//Tache Rm/Upscale development with a quick 15 minute commute to Winnipeg or Steinbach! Road, hydro and gas are ...
View Details$149,900
Listing # 202326725
Vacant Land | For Sale
2 Conrad Way , Tache Rm, Manitoba, Canada
R05//Tache Rm/Upscale development with a quick 15 minute commute to Winnipeg or Steinbach! Road, hydro and gas are ...
View Details$149,900
Listing # 202413684
Vacant Land | For Sale
0 Birch River Road , Prawda, Manitoba, Canada
R18//Prawda/RIVER FRONT!!! Almost 3000 feet of River front! Almost 39 acres to let your imagination run wild! NO time ...
View Details$169,999
Listing # 202407737
House | For Sale
18102 PR 210 Highway , Woodridge, Manitoba, Canada
Bedrooms: 2
Bathrooms: 1
R17//Woodridge/Looking for a quiet place to get away from the busy everyday life? This 2004 built, 2 bedroom, 1 bath ...
View Details$224,900
Listing # 202417052
Vacant Land | For Sale
230 3rd Avenue S , Niverville, Manitoba, Canada
R07//Niverville/INVESTMENT OPPORTUNITY!!! 135' x 115' lot in the growing community of Niverville. Potential for ...
View Details$249,900
Listing # 202325955
Vacant Land | For Sale
9 Conrad Way , Tache Rm, Manitoba, Canada
R05//Tache Rm/Upscale development with a quick 15 minute commute to Winnipeg or Steinbach! Road, hydro and gas are ...
View Details$274,900
Listing # 202326732
Vacant Land | For Sale
8 Conrad Way , Tache Rm, Manitoba, Canada
R05//Tache Rm/Upscale development with a quick 15 minute commute to Winnipeg or Steinbach! Road, hydro and gas are ...
View Details$274,900
Listing # 202327983
Vacant Land | For Sale
3 Conrad Way , Tache Rm, Manitoba, Canada
R05//Tache Rm/Upscale development with a quick 15 minute commute to Winnipeg or Steinbach! Road, hydro and gas are ...
View Details$274,900
Listing # 202408549
House | For Sale
A 4 Normandeau Avenue , Ste Anne, Manitoba, Canada
Bedrooms: 2
Bathrooms: 1
R06//Ste Anne/CUSTOMIZE FOR FREE! Brand new built home, right next to the new Ste Anne school. Boosting 893 sqft with a ...
View Details$279,900
Listing # 202409660
House | For Sale
52 Falcon Bay , Ste Anne, Manitoba, Canada
Bedrooms: 2
Bathrooms: 1
R06//Ste Anne/CUSTOMIZE FOR FREE!!! Brand new 967 sqft bungalow with FULL ICF basement on a massive lot in the family ...
View Details$299,900
Listing # 202326728
Vacant Land | For Sale
5 Conrad Way , Tache Rm, Manitoba, Canada
R05//Tache Rm/Upscale development with a quick 15 minute commute to Winnipeg or Steinbach! Road, hydro and gas are ...
View Details$299,900
Listing # 202408633
House | For Sale
a 5 Normandeau Avenue , Ste Anne, Manitoba, Canada
Bedrooms: 3
Bathrooms: 3
Bathrooms (Partial): 1
R06//Ste Anne/BRAND NEW 3 BEDROOM HOME. 1344 sqft home with FULL basement. Main floor offers a spacious open concept. ...
View Details$324,900
Listing # 202325957
Vacant Land | For Sale
6 Conrad Way , Tache Rm, Manitoba, Canada
R05//Tache Rm/Upscale development with a quick 15 minute commute to Winnipeg or Steinbach! Road, hydro and gas are ...
View Details$339,900
Listing # 202413388
Vacant Land | For Sale
71 Industrial Road , Steinbach, Manitoba, Canada
R16//Steinbach/Fantastic opportunity in a high traffic location in Steinbach's Industrial Park! 1.63 acre fully serviced...
View Details$349,900
Listing # 202410537
Commercial | For Sale
141 Centrale Avenue , Ste Anne, Manitoba, Canada
R06//Ste Anne/3000 sqft of office space in the booming town of Ste Anne. Located at 141 Centrale Ave....it is the ...
View Details$354,900
Listing # 202412789
House | For Sale
536 St Alphonse Avenue , Ste Anne, Manitoba, Canada
Bedrooms: 3
Bathrooms: 1
R06//Ste Anne/STILL TIME TO PICK YOUR COLOR SELECTIONS FOR FREE!!! BRAND NEW Home in the growing community of Ste Anne. ...
View Details$384,900
Listing # 202412128
House | For Sale
26 Gullane Street , Niverville, Manitoba, Canada
Bedrooms: 2
Bathrooms: 1
R07//Niverville/CUSTOMIZE FOR FREE! Ready in 5 months. Open concept living area includes lots of natural sunlight from ...
View Details$409,900
Listing # 202404473
House | For Sale
17 Mulberry Avenue , Niverville, Manitoba, Canada
Bedrooms: 3
Bathrooms: 2
R07//Niverville/SPRING SPECIAL!!! Buy now and have the option to customize! Outstanding value in this 3 bed - 2 bath ...
View Details$414,900
Listing # 202405765
House | For Sale
310 Centre Street , Niverville, Manitoba, Canada
Bedrooms: 3
Bathrooms: 2
R07//Niverville/Buy now and have the option to customize! Outstanding value in this 3 bed - 2 bath home with full ...
View Details$424,900
Listing # 202410229
House | For Sale
6 Cardinal Way , Landmark, Manitoba, Canada
Bedrooms: 3
Bathrooms: 2
R05//Landmark/Buy now and have the option to customize! Outstanding value in this 3 bed - 2 bath home with full basement...
View Details$429,900
Listing # 202413183
House | For Sale
41 Gleneagles Street , Niverville, Manitoba, Canada
Bedrooms: 3
Bathrooms: 2
R07//Niverville/CUSTOMIZE FOR FREE! READY TO MOVE IN IN 5 MONTHS. Open concept living area includes lots of natural ...
View Details$479,900
Listing # 202412130
House | For Sale
46 Harry Waytiuk Drive , East Selkirk, Manitoba, Canada
Bedrooms: 3
Bathrooms: 2
R02//East Selkirk/READY FOR FALL 2024. This home includes all the great features you want! Built on an ICF foundation ...
View Details$499,900
Listing # 202408835
House | For Sale
25 Woodland Drive , Steinbach, Manitoba, Canada
Bedrooms: 3
Bathrooms: 2
R16//Steinbach/Welcome to Langill Farm! Traditional values, architecture, and style have been modernized. A close-knit ...
View Details$499,900
Listing # 202412000
House | For Sale
52 Wild Plum Lane , Steinbach, Manitoba, Canada
Bedrooms: 3
Bathrooms: 2
R16//Steinbach/Welcome to Langill Farm!The complimenting dusky exterior of this home is one to be admired; black window ...
View Details$499,900
Listing # 202412236
House | For Sale
49 Harry Waytiuk Drive , East Selkirk, Manitoba, Canada
Bedrooms: 3
Bathrooms: 2
R02//East Selkirk/READY FOR FALL 2024. NO BACKYARD NEIGHBOURS!!! This home includes all the great features you want! ...
View Details$499,900
Listing # 202414728
House | For Sale
42 Harry Waytiuk Drive , East Selkirk, Manitoba, Canada
Bedrooms: 3
Bathrooms: 2
R02//East Selkirk/NEW 3 bedroom home in the growing community of East Selkirk!! This place has all the modern & ...
View Details$514,900
Listing # 202404593
House | For Sale
48 Harry Waytiuk Drive , East Selkirk, Manitoba, Canada
Bedrooms: 3
Bathrooms: 2
R02//East Selkirk/READY TO MOVE IN!!! Built with quality and trust by Heritage Lane Builders. A quick commute to ...
View Details$524,900
Listing # 202412593
House | For Sale
65 Wild Plum Lane , Steinbach, Manitoba, Canada
Bedrooms: 3
Bathrooms: 2
R16//Steinbach/Welcome to Langill Farm! A lavish 1,548sqft bungalow with an exquisite open concept main floor awaits you...
View Details$1,200,000
Listing # 202412425
Vacant Land | For Sale
0 St Alphonse Avenue , Ste Anne, Manitoba, Canada
R06//Ste Anne/MULTI FAMILY LOT in the growing community of Ste Anne! Recently approved for 72 units! That's only $16,600...
View Details$1,390,000
Listing # 202415754
Vacant Land | For Sale
0 Dawson Road , Lorette, Manitoba, Canada
R05//Lorette/This is your opportunity to own a 3 acre multi use lot in the new and upcoming Lorette Golf Course ...
View Details$1,813,000
Listing # 202412810
Vacant Land | For Sale
1 Old PTH 59 Highway , Ile Des Chenes, Manitoba, Canada
R07//Ile Des Chenes/4.9 acres ready for development! Fronting the old Hwy 59 and Main st in Ile Des Chenes. Multi unit ...
View Details$2,100,000
Listing # 202416500
Vacant Land | For Sale
243 6th Avenue , Niverville, Manitoba, Canada
R07//Niverville/INVESTMENT OPPORTUNITY in one of the fastest growing communities in MB. 3.89 acres zoned Residential ...
View Details$2,467,900
Listing # 202413384
Vacant Land | For Sale
2 Old PTH 59 Highway , Ile Des Chenes, Manitoba, Canada
R07//Ile Des Chenes/6.67 acres ready for development! Fronting the old Hwy 59 and Main st in Ile Des Chenes. Multi unit ...
View Details




